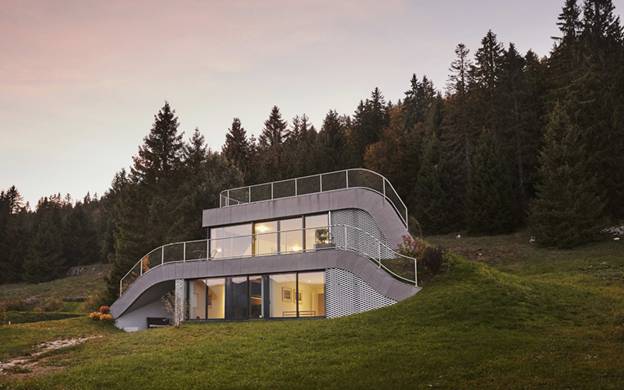
JDS architects
this secluded family dwelling is embedded into the undulating landscape of bois d’amont, a small french commune on the swiss border. designed by julien de smedt architects, the privately commissioned project was completed on a relatively modest budget of just €200,000, (€213,220 USD).
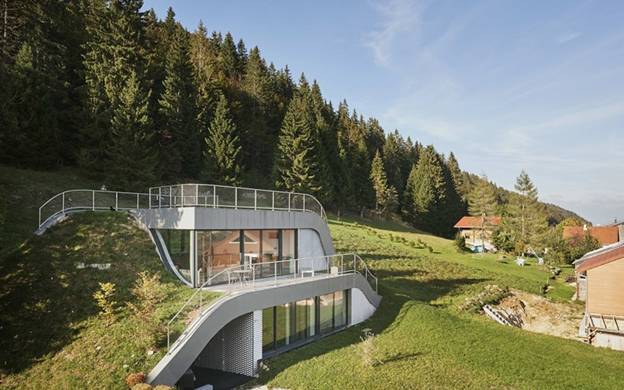
the property comprises three distinct levels: a ground floor that houses three bedrooms, an intermediate storey offering open-plan living space, and an external roof terrace that overlooks the surrounding landscape. internal space within the residence has been maximized, with the lower level almost entirely contained within the natural topography.
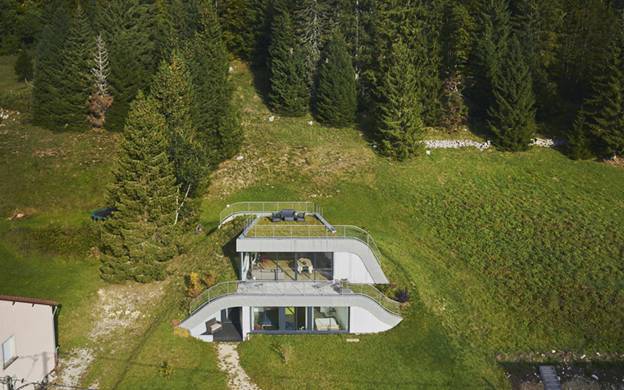
the secluded family dwelling is embedded into the region’s undulating landscape
externally, the house blends into the hillside minimizing its visual impact and appearing as a mere bump on the steep mountainside. a private patio is also found at the rear of the building, remaining completely unseen from neighboring homes.
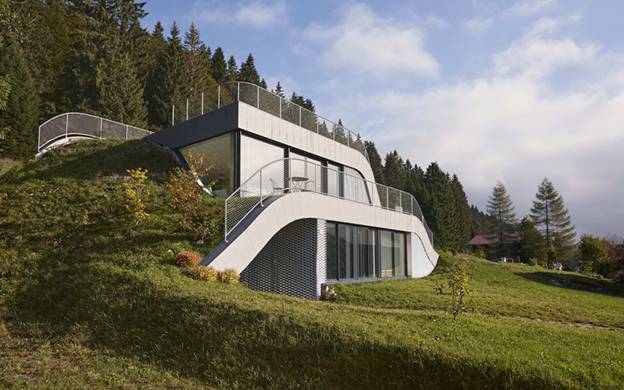
the privately commissioned project was completed on a relatively modest budget of €200,000
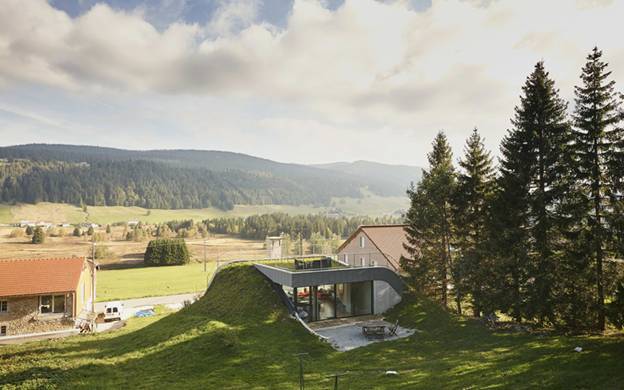
a private patio is found at the rear of the building, completely unseen from neighboring homes
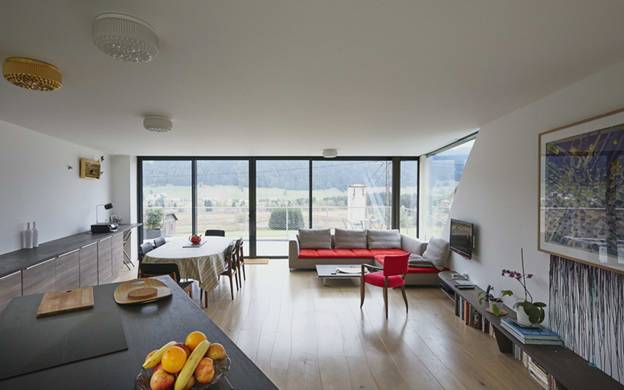
an intermediate level offers open-plan living space
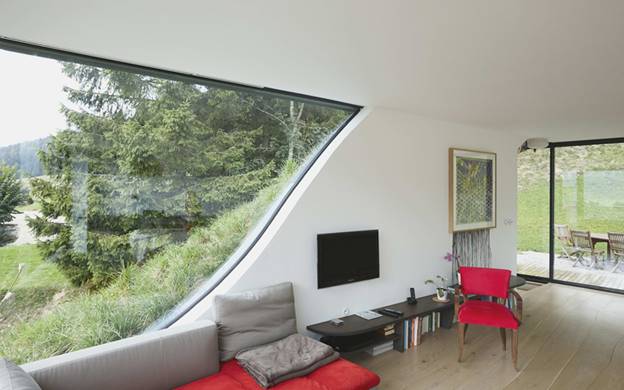
the shape of the large windows references the surrounding terrain

externally, the house blends into the hillside
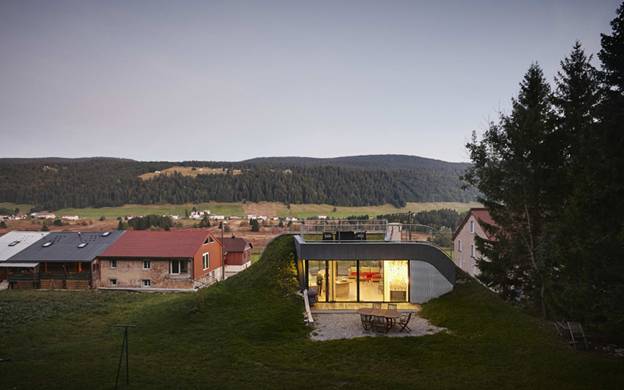
the visual impact is minimized to a mere bump on the steep mountainside.
